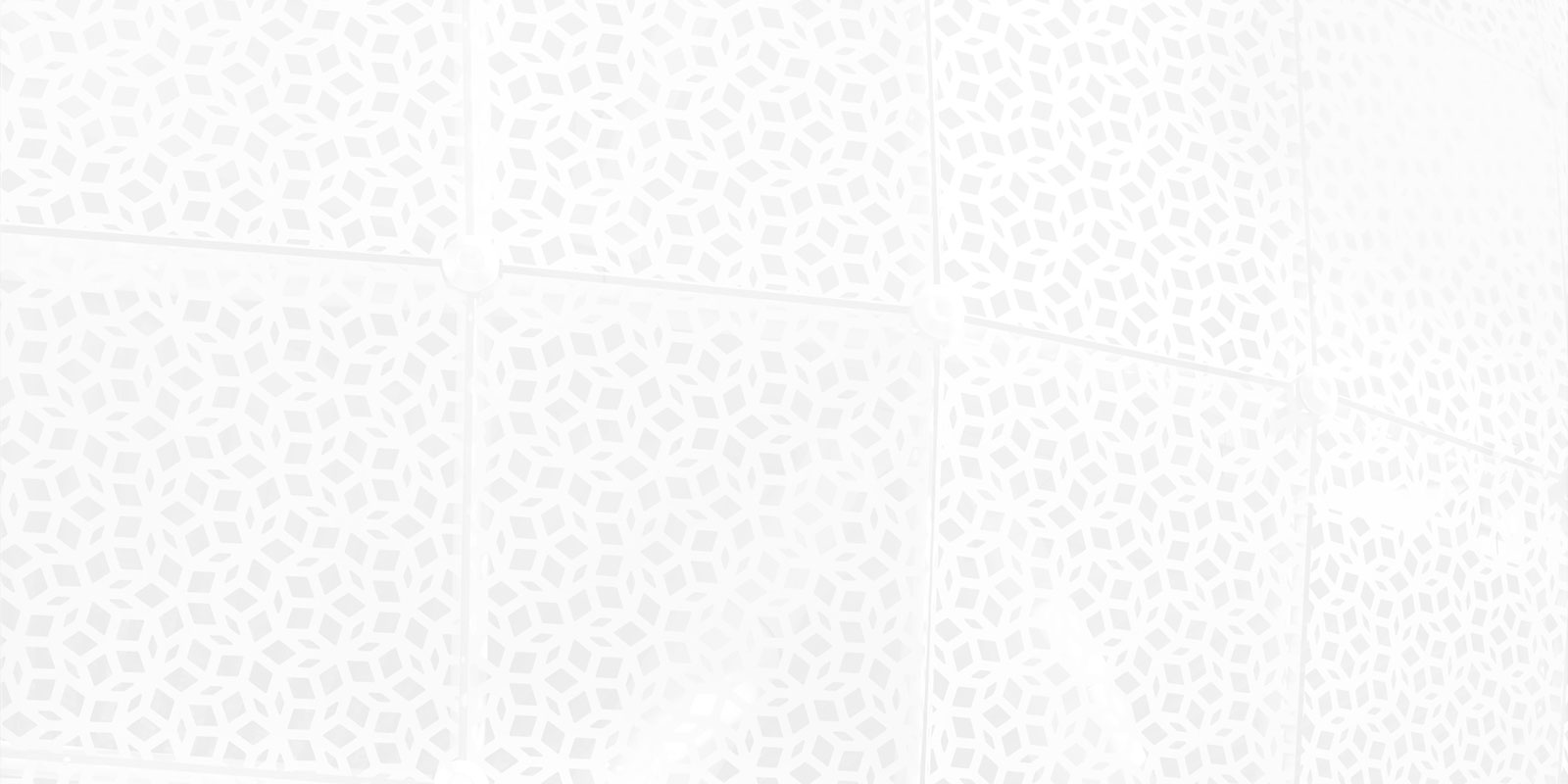181 Fremont has 56 residential units on the top-most floors and the floor plans are stunning. With only 4 units on each floor, each large floor plan wraps around a corner of the building, giving you a variety of views room to room depending on where you are standing:
- Northwest and northeast facing units will have views of the brand new Salesforce Tower with overlooks of the new green open space of Transbay Park and the surrounding new built areas.
- Some northeast facing units will have views of the Transamerica Pyramid and Mt Tamalpais.
- Southwest and southeast facing units will have views of the Bay Bridge and the water.
Views from the master bedroom of 181 Fremont #56A

View from the dining room of 181 Fremont #56A

One of my favorite floor plans is of Unit 56A, a large stately 2-bedroom unit that is about 1,900 sq. ft. This floor plan is both northwest and northeast facing, with views from the Bay Bridge to the Salesforce Tower. What makes this residence truly special is the layout. Enjoy inspiring morning views from the east overlooking the Bay Bridge and direct views of the city lights to the west during sunset. Each bedroom has its own en-suite bath, plus there is a powder room for your guests. The corner den also enjoys north and east views from it’s floor-to-ceiling windows. Prices for the large 2-Bedrooms start around $3 million.
Unit 56A Floor Plan. Click here to view larger
The attention to detail at 181 Fremont is truly stunning. You can’t forget the opulent finishes carefully selected for each unit. Globally sourced finishes from Italian Calacutta Marble to New Guinean hardwoods lend an exotic feel but subtle heft to the overall aesthetic. I cannot wait to tour the building, which is scheduled to completed later this year.
In the interim, if you would like to tour the 181 Fremont presentation suite, let’s go together! Get a feel for the how it would be like to live at 181 Fremont, plus preview the finishes and more floor plans.


