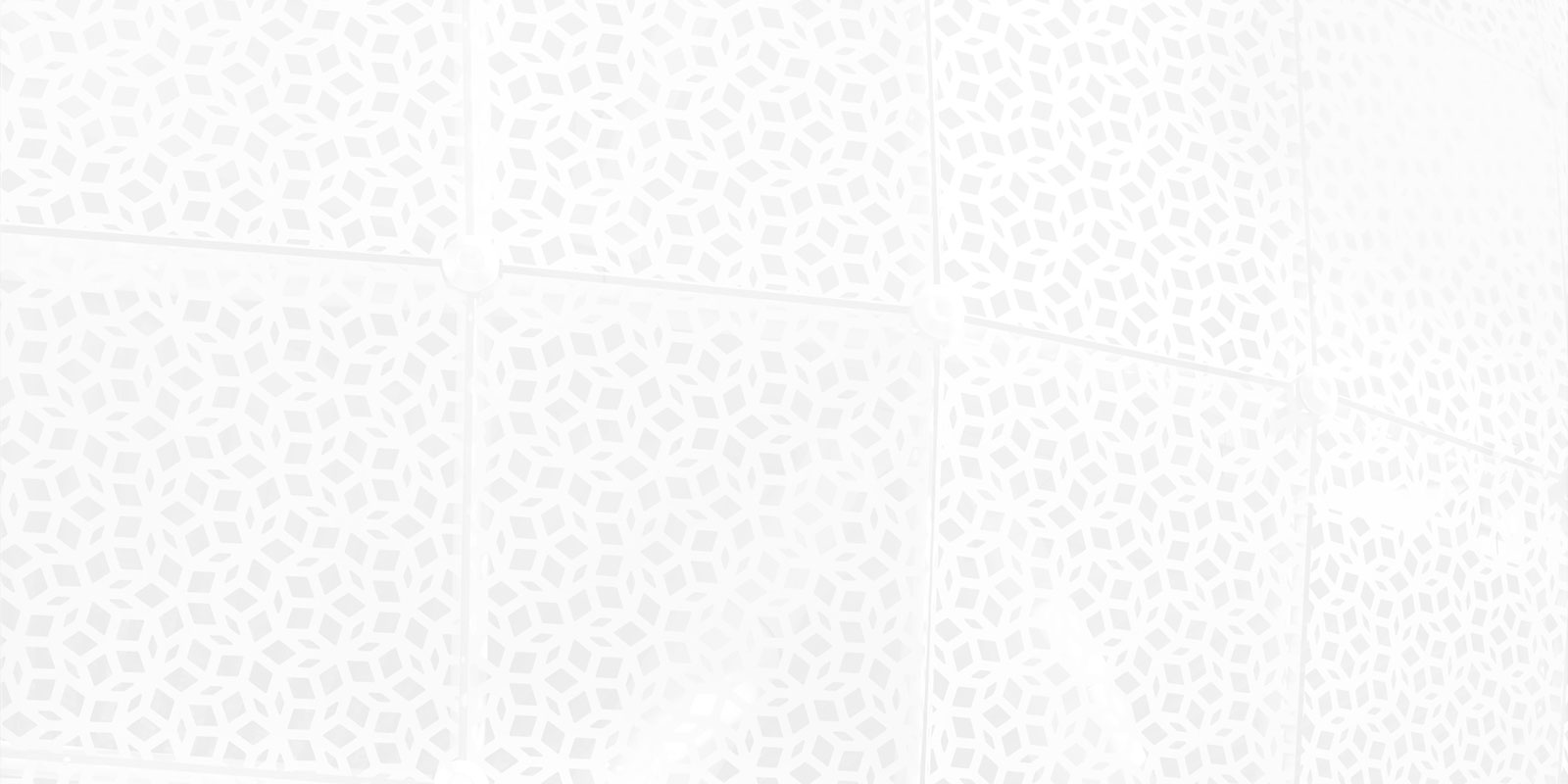
Photo: Brookfield Properties

Photo: Site Lab Urban Studio
This long-time planned project will provide the neighborhood with much needed open space and community event centers. After several years of planning with Brookfield, the site developer, it was approved in 2015 and groundbreaking finally took place in June 2019.

Photo: Design Distill
5M New Buildings and Development Plan
- 415 Natoma – An office tower to open in 2021
- 434 Minna – Apartments to open 2021
- An approved 400 unit condominium building on Fifth and Minna Streets
- Also, restoration of a few historic buildings within the project boundary, including a historic San Francisco Chronicle Building
- In total, there will be 631 market rate units and 221 affordable housing units that includes senior housing and family housing.

The Community Emphasized The Need For Outdoor Space. 5M delivers. Photo: Profile Strategies
Public Open Space and Outdoor Amenities
SoMa has always been a creative hub and artists that moved into the area breathed life and literally painted color into the concrete urban landscape over the decades. Walk through SoMa and you’ll find one colorful wall mural after another. Turn down one alley and in true underground fashion, you’ll find a historic dive bar that serves up some of the best bar food in the city. One main component of urban living that SoMa residents was lacking was recreational green space. The San Francisco 5M development project for SoMa addresses this issue by incorporating 50,000 square feet of parks and open space that includes rooftop gardens, play areas and a 22,000 square-foot rooftop area. We’re hoping that these urban amenities aim to bring positive change into an already culturally rich area. We are looking forward to the final outcome – 2021 is just around the corner!

Events Space Rendering and Camelline Building Preservation. Photo: Site Lab Urban Studio
Historical Building Renovation
The Heart Family, owners of the San Francisco Chronicle, owned most of the land 5M is occupying. A few century-old buildings lie within the project boundary and will be renovated as historic resources. The Dempster Building at 447 Minna is a 112-year old building and will be the focal point of the open space project, used for arts and cultural programming. The Camelline Building at 430 Natoma is also designated as a historic resource and will provide 11,500 square feet of open space.
5M Offerings: What’s Available Currently
- According to their website, they are looking for an anchor tenant for the 415 Natoma office tower.
- Art events in and around the 5M project are happening. Take a look at the event calendar and see how it’ll be like to live in Western SoMa.
Condominium Buildings Near 5M
- One Eleven – 6 minute walk
- Four Seasons Private Residences


